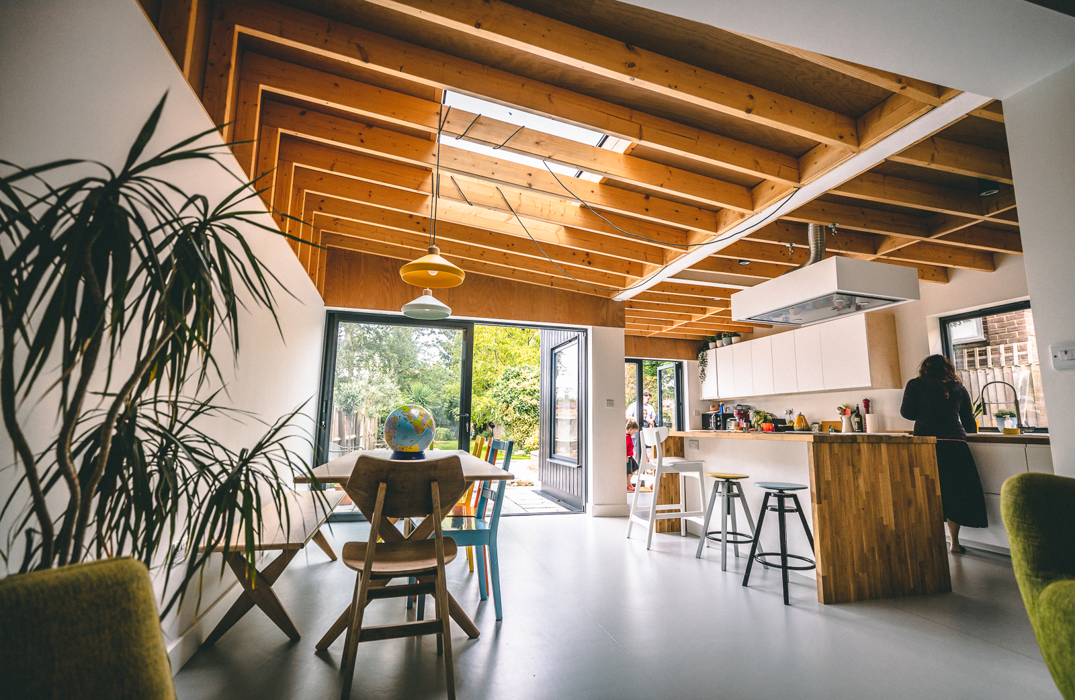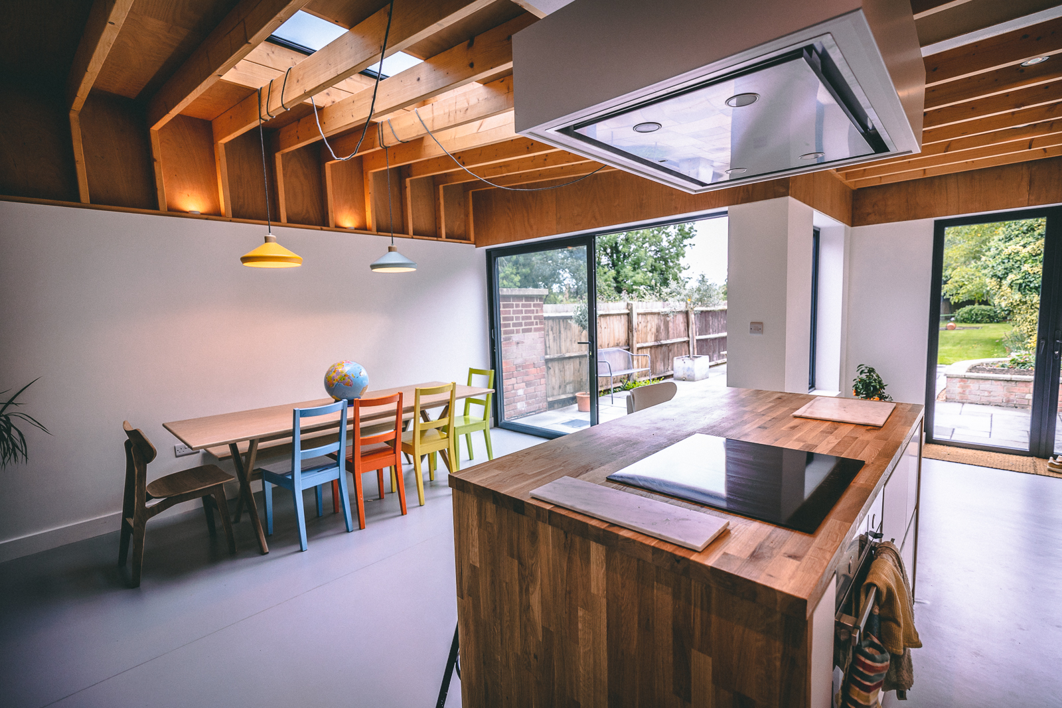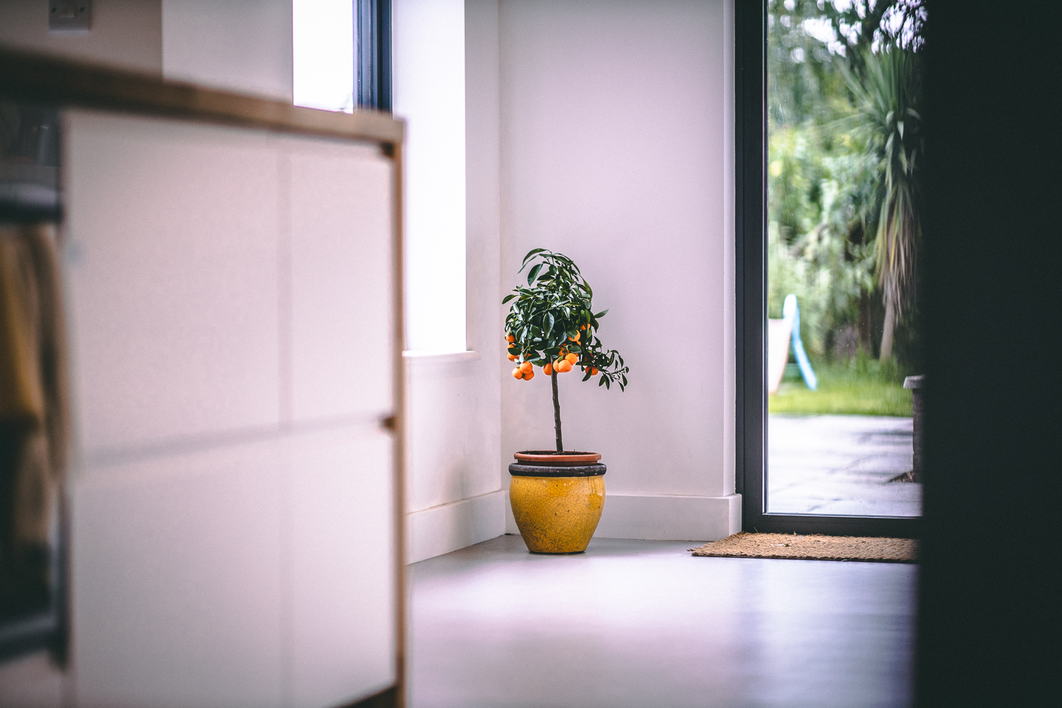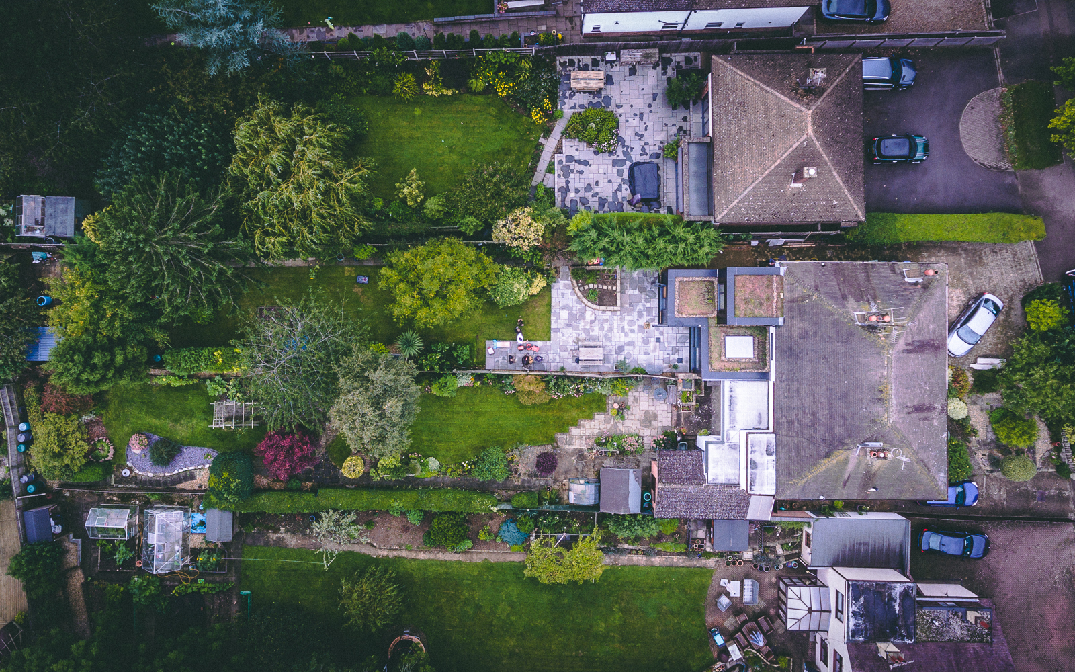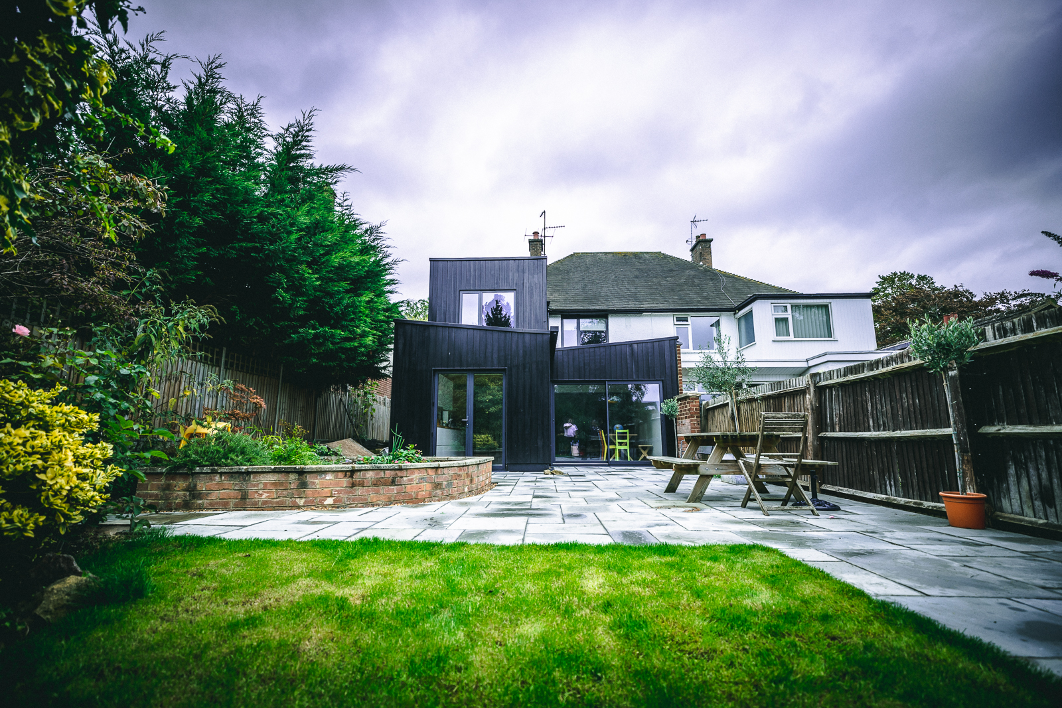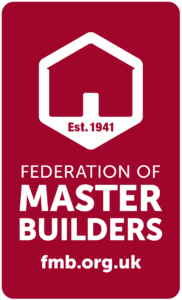A modern black timber cladding project that transformed 3 separate existing extensions
A project in collaboration with Milligan Knight Architects
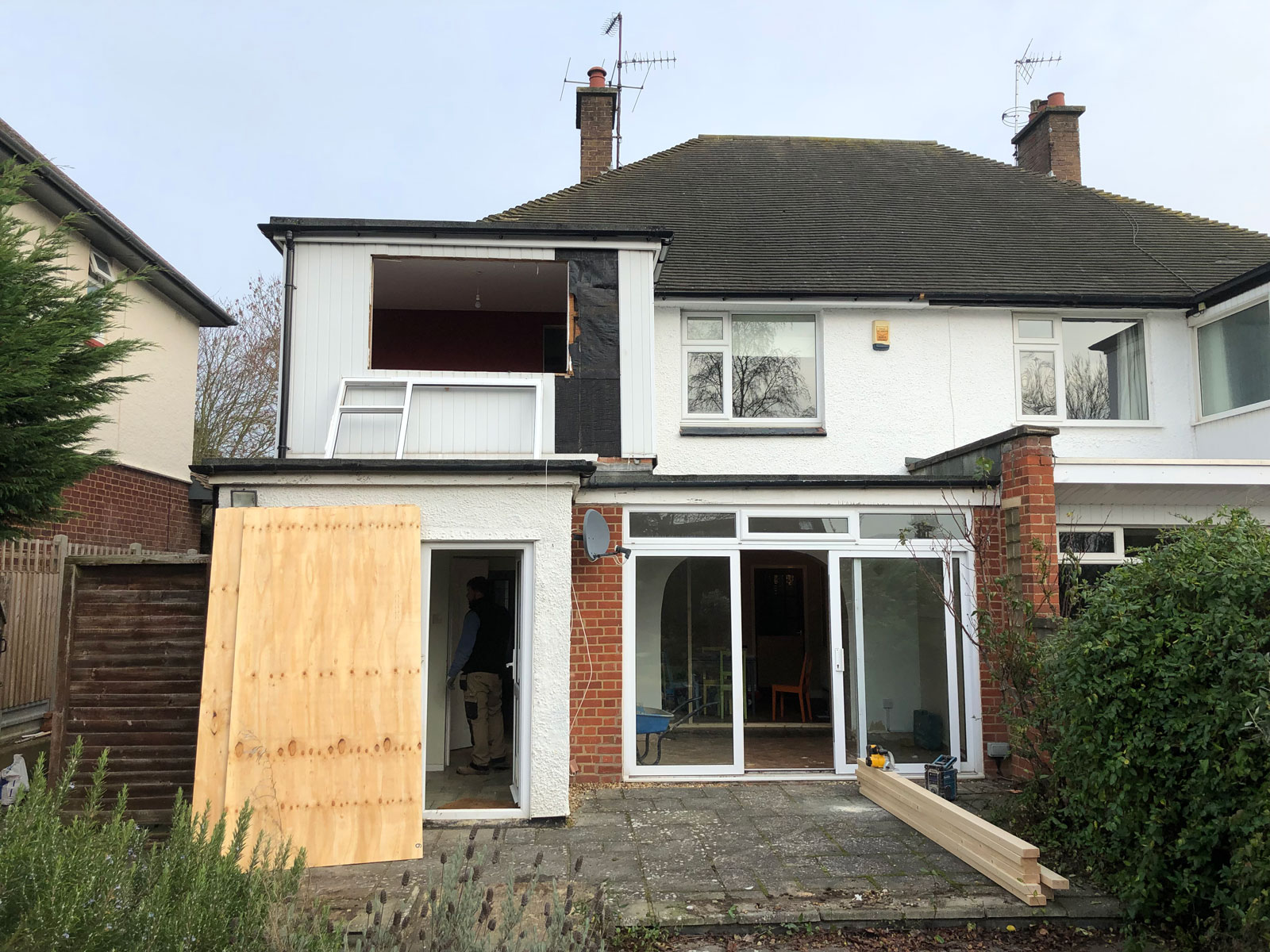
The Client approached us after purchasing the property and wanting to modernise the interior and crucially replace three separate existing extensions, which were inefficient and not cohesive in their design. The house also had a bad good connection to the garden, with a WC and utility space blocking access and views. We developed the design through hand drawn sketches and 3D imagery with critical feedback and input from the Client at various stages.
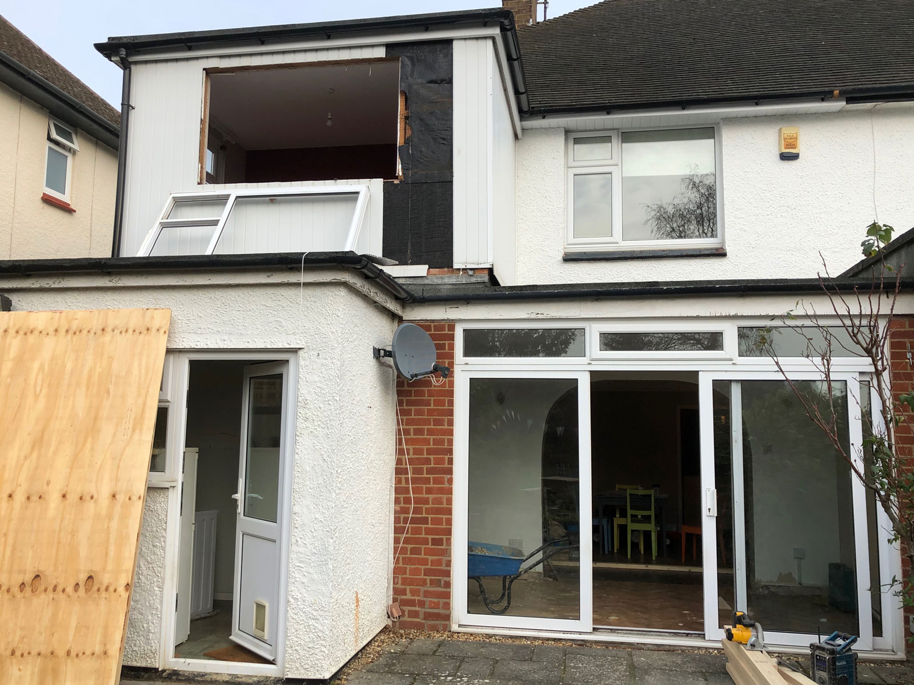
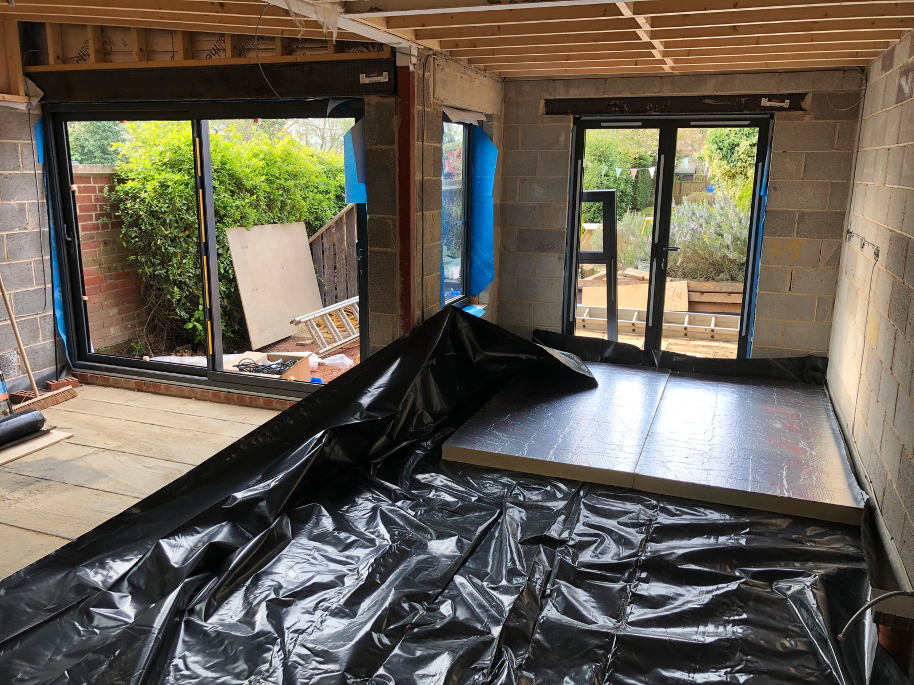
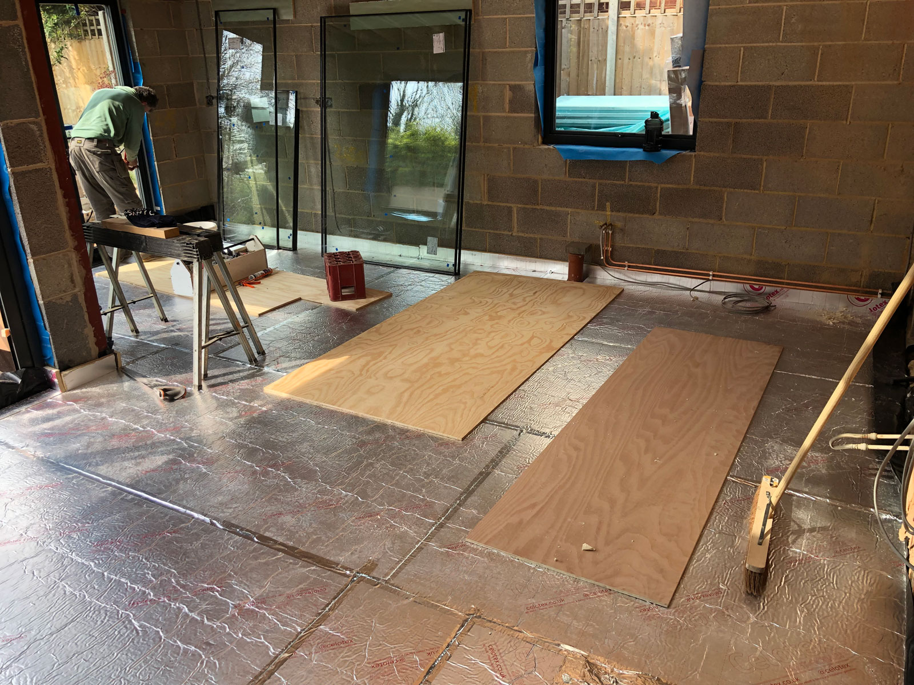
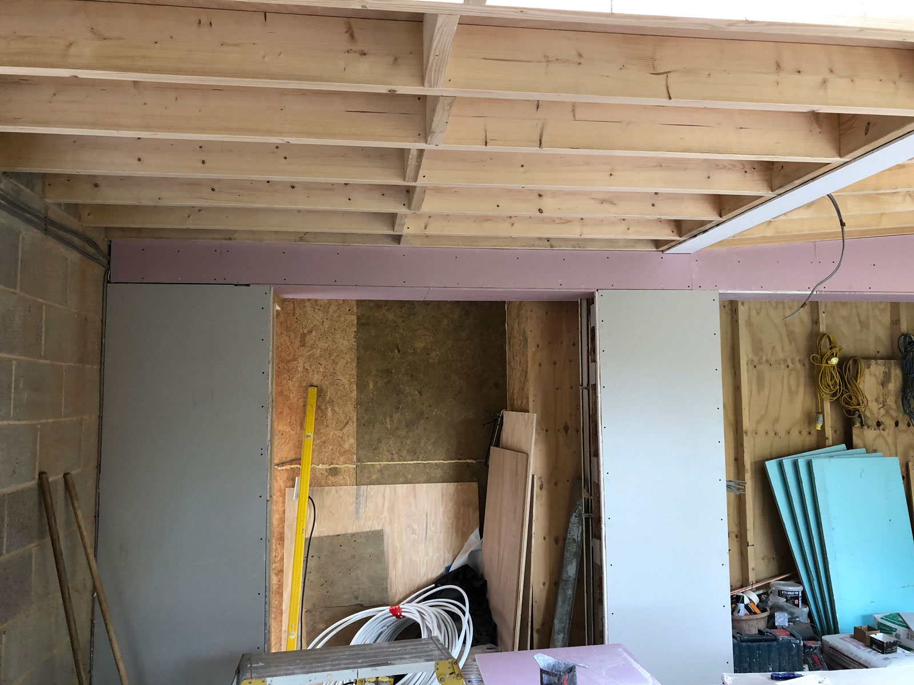
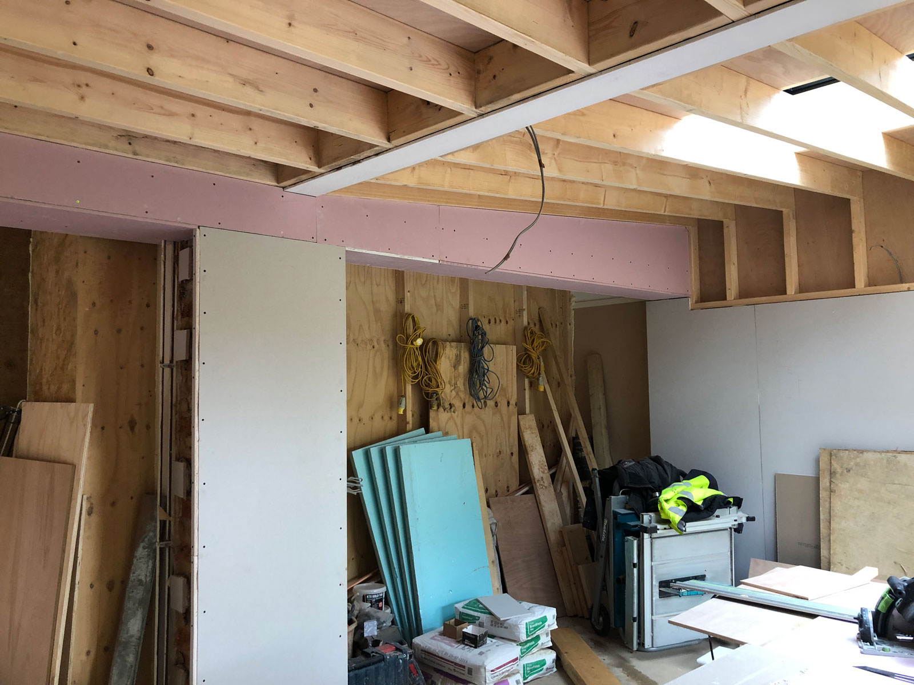
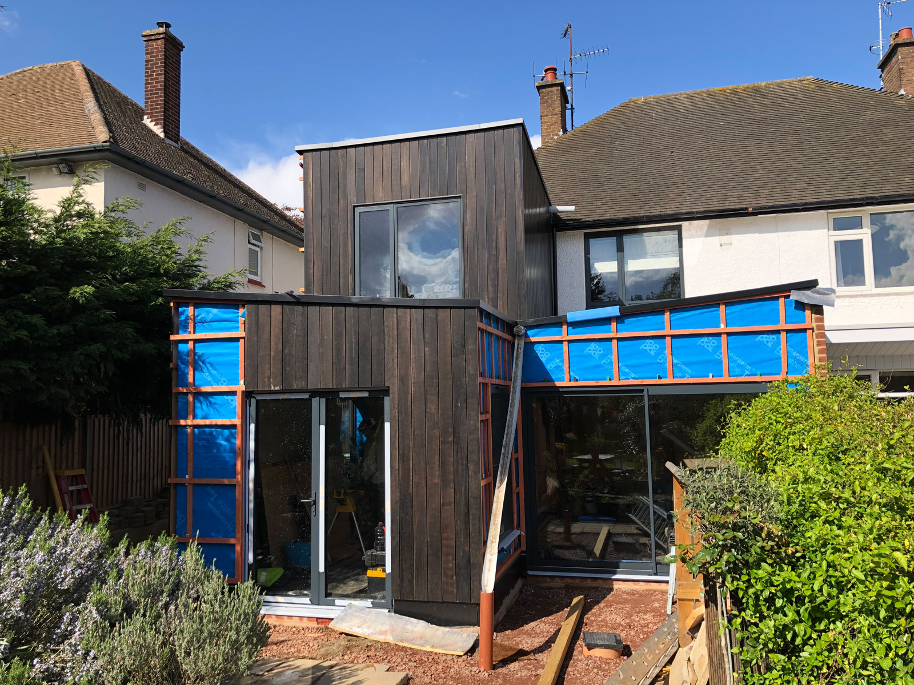
The Client wanted a bold but contextual design that would fit with the house. The proposed extension developed as a sculptural form that works with the existing house and the neighbouring property. Three different orientated mono-pitch roofs work together and provide visual interest while maximising the head height in the interior spaces, which was important to the Client. The black timber was a response to the black details on the existing house, such as the quoining, fascias and soffits. We exposed the structure internally and contrasted the external black timber cladding with naturally treated timber on the soffit. This gave both a warmth to the interior but also visually more height to the rooms.
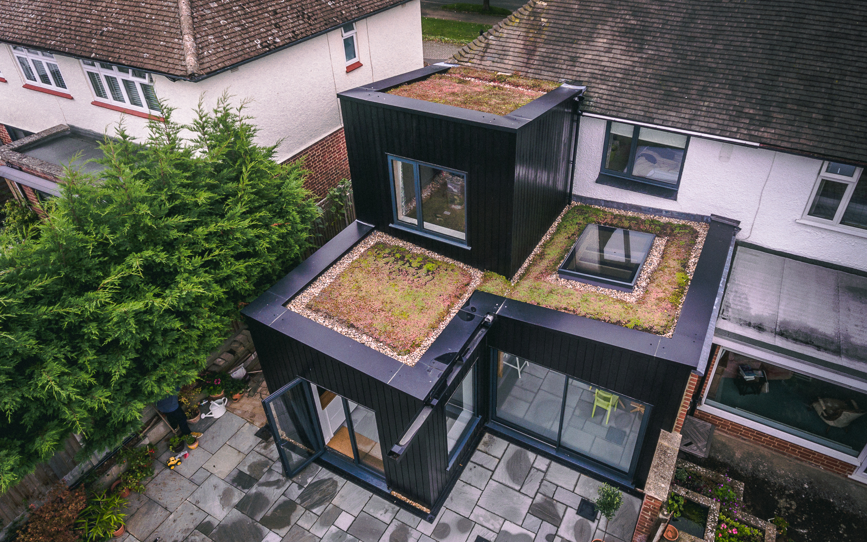
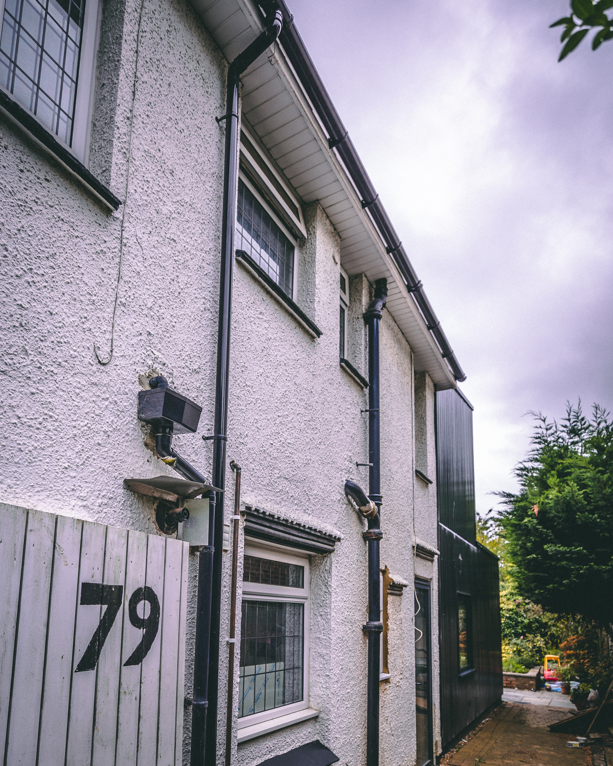
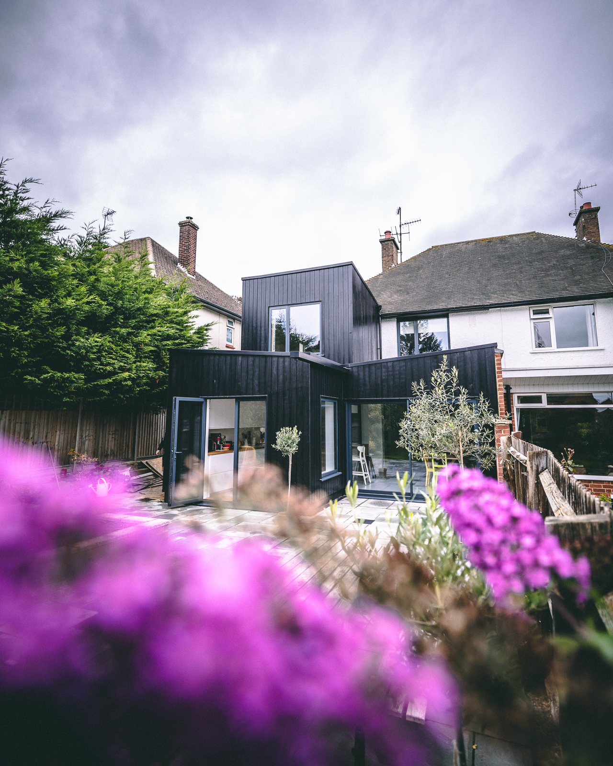
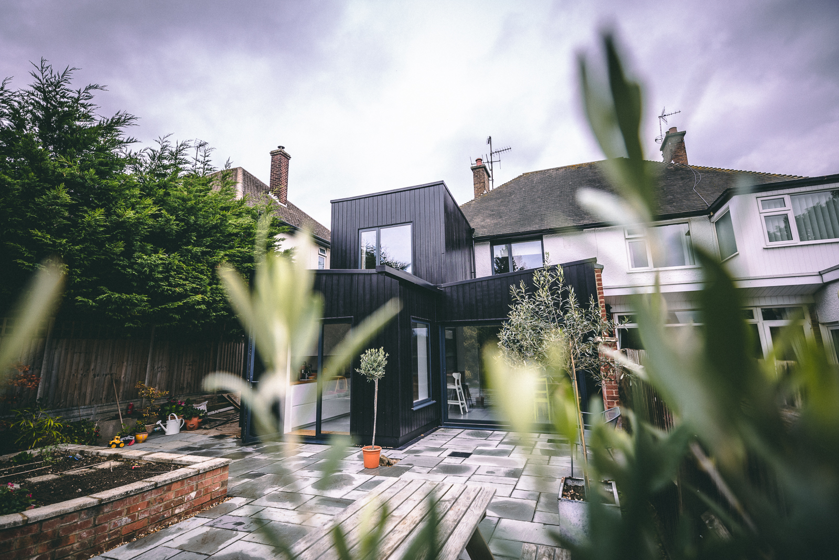
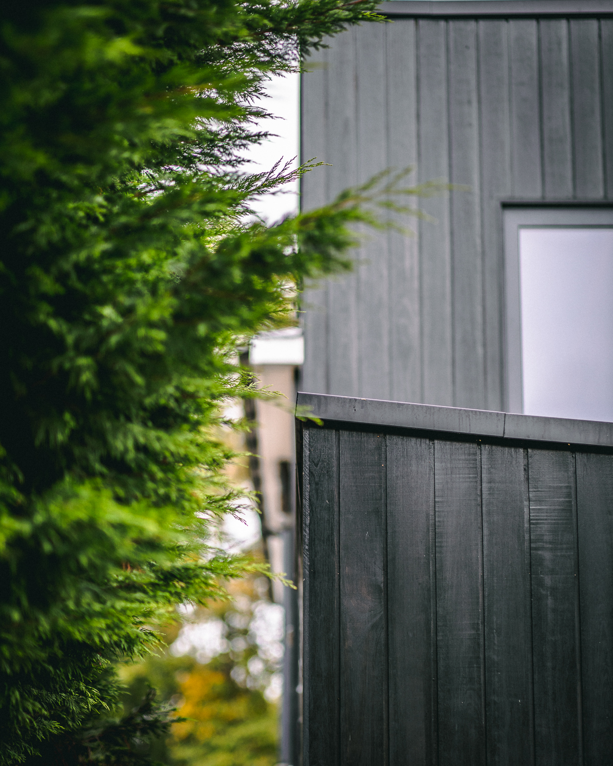
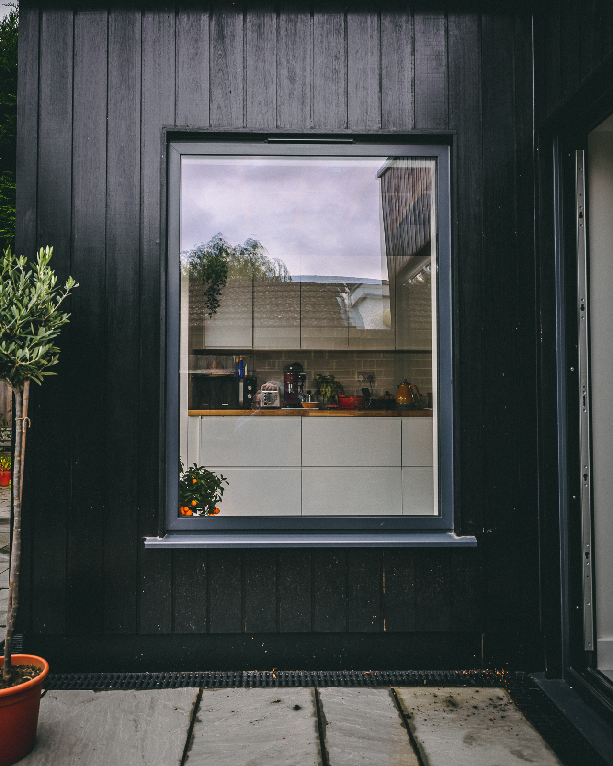
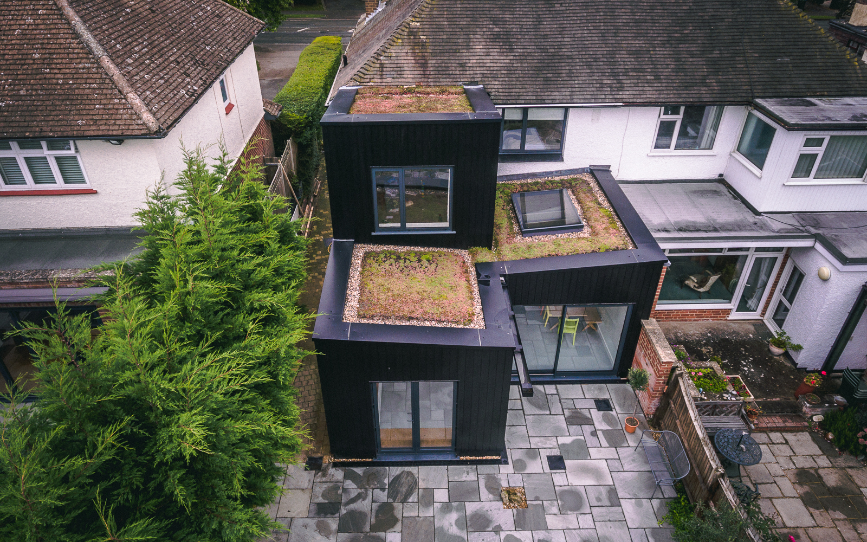
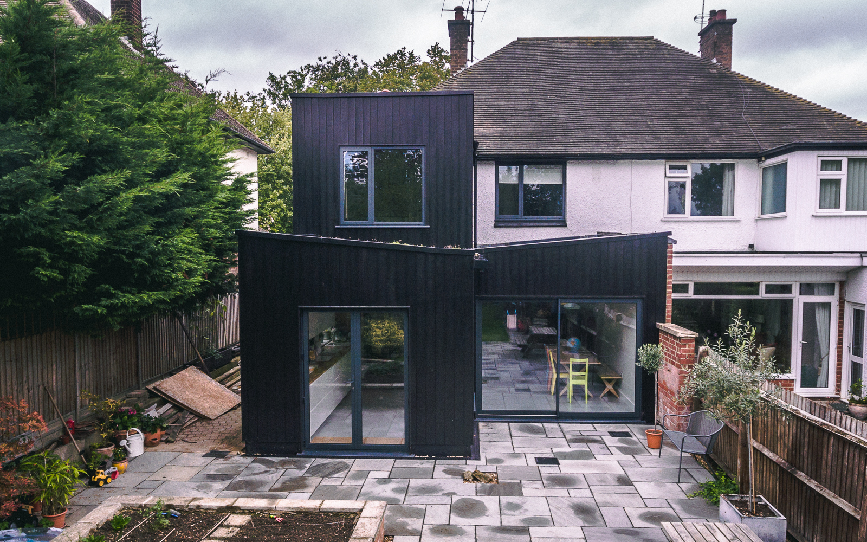
A roof light over the dining room fills the dining room with light more pleasant but also helps light the existing lounge behind it. Large glazed doors give a visual and physical connection to a new patio and the garden beyond. Another important aspect to the design was the view from upstairs and the Client were concerned about looking out onto grey roofs. We therefore proposed a sedum roof that helped continue the view of the garden, while creating small habitats for birds and insects.
Overall the design has helped unlock a previously confused and introverted layout and help create an open and characterful family home.
