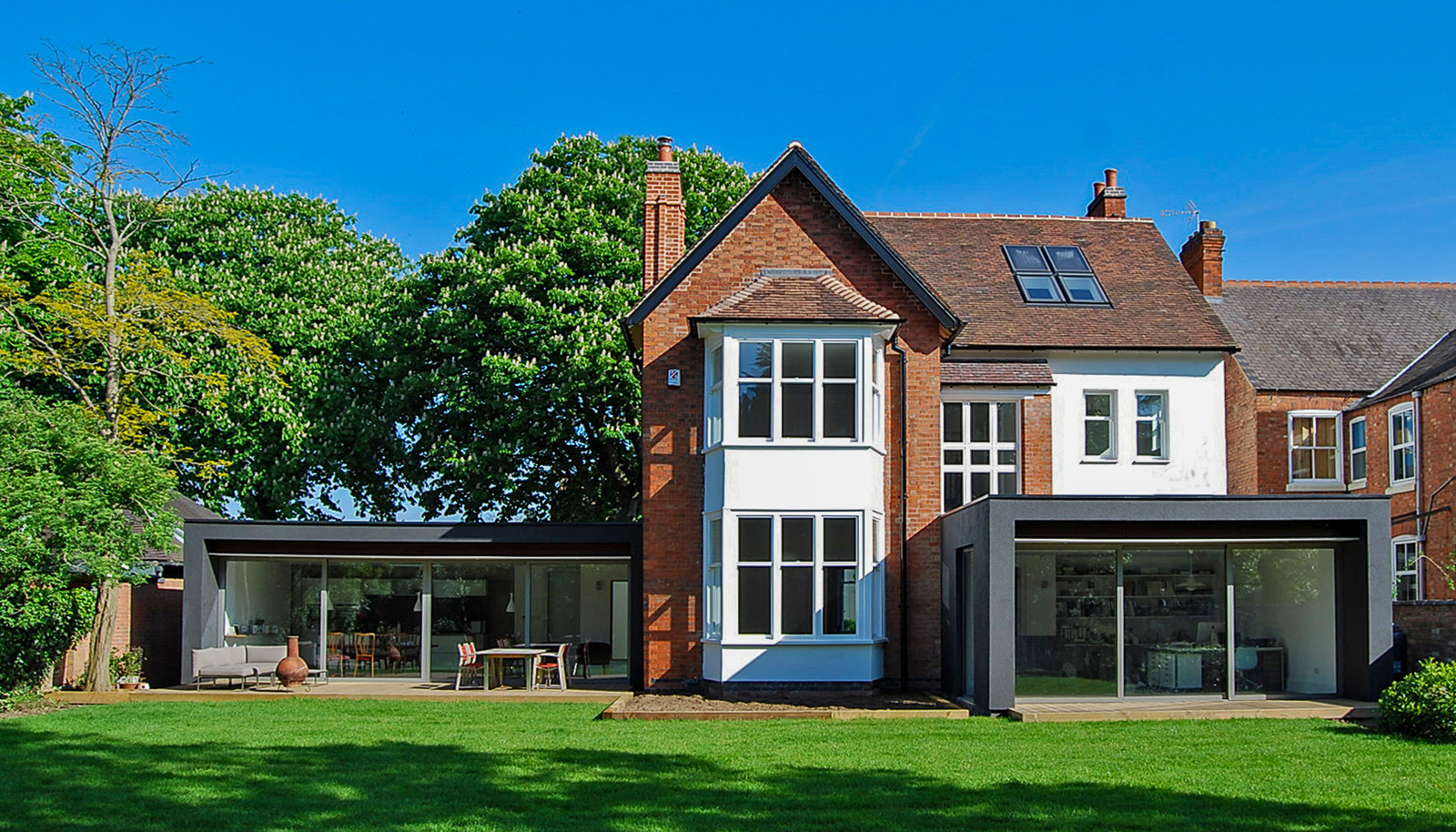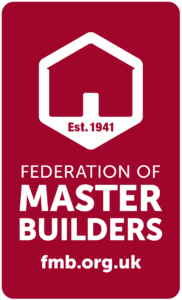Knighton House features on Channel 4's Grand Designs: House of the Year as a contemporary example of renovating and extending a period property.
The Victorian villa was built in 1879 and had been significantly altered several times by previous owners. The dwelling was split into two apartments and the original staircase boxed in, later the upper floor was used as bed-sits and eventually left vacant for over a decade.
The judges described it as
A key ambition was to retain the character of the villa, convert it back into one family house and carefully restore the original features of the building – the staircase has been re-exposed and the original floor layouts re-instated.
The second aim of the project was to change the orientation of the house towards the garden and to improve the flow between the rooms on the ground floor. Two contemporary extensions have been added for a kitchen and an office, which face the garden and are both connected to the existing lounge.
The work included a comprehensive improvement of the existing envelope: all existing walls were insulated internally or externally and new double glazed timber windows were installed throughout. The extensions have highly insulated walls, floors and sedum roofs with overhangs to prevent excessive heat gain.
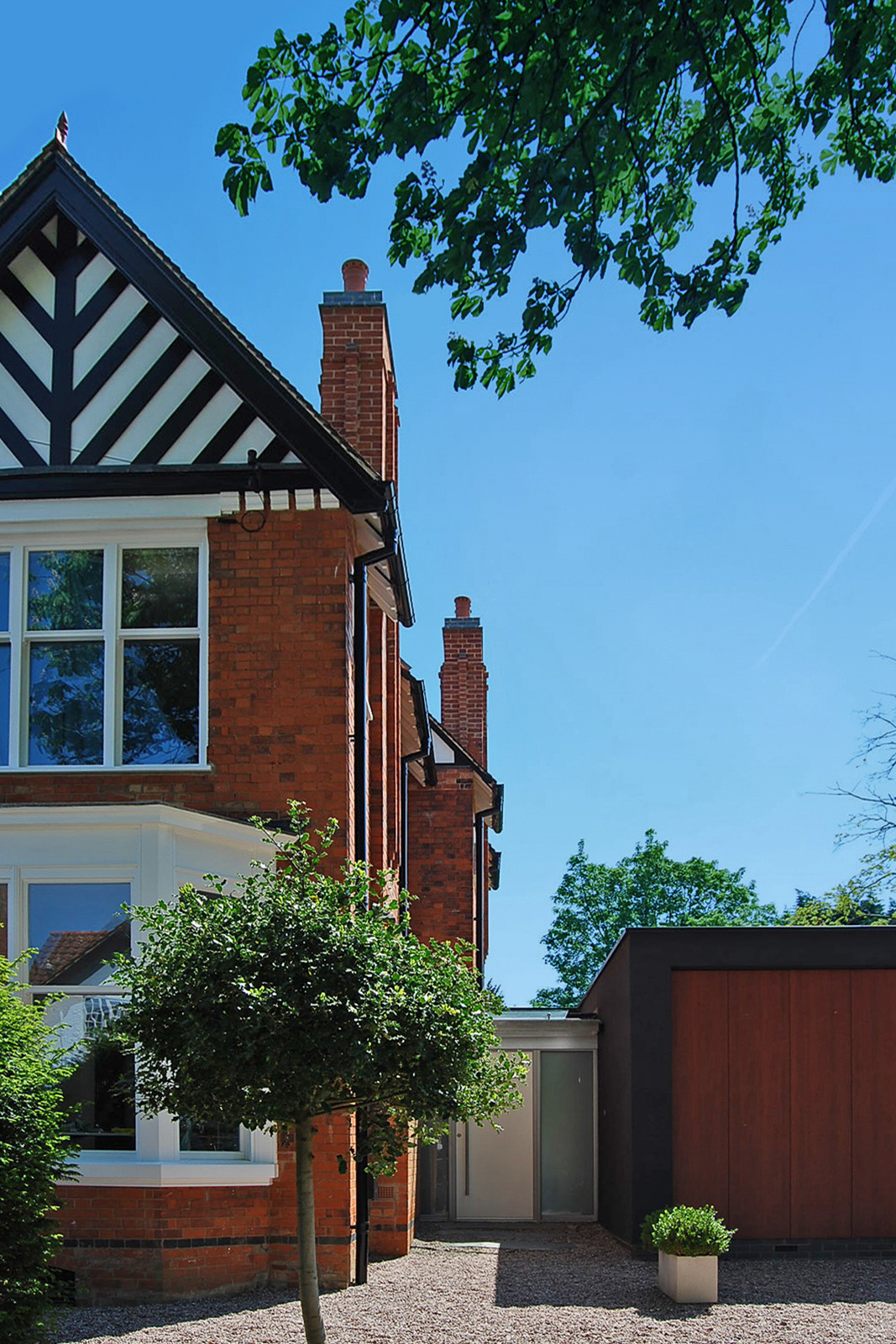
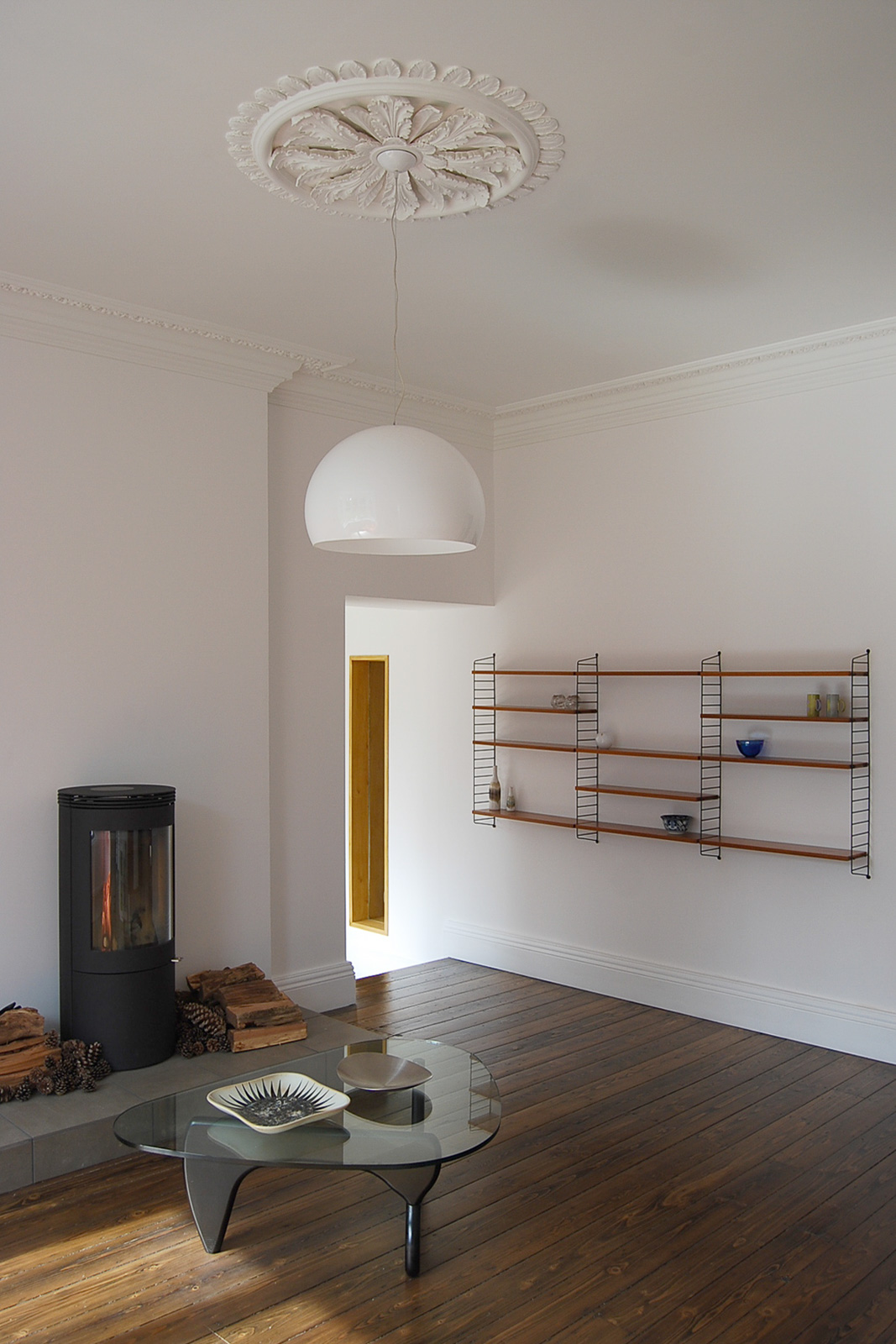
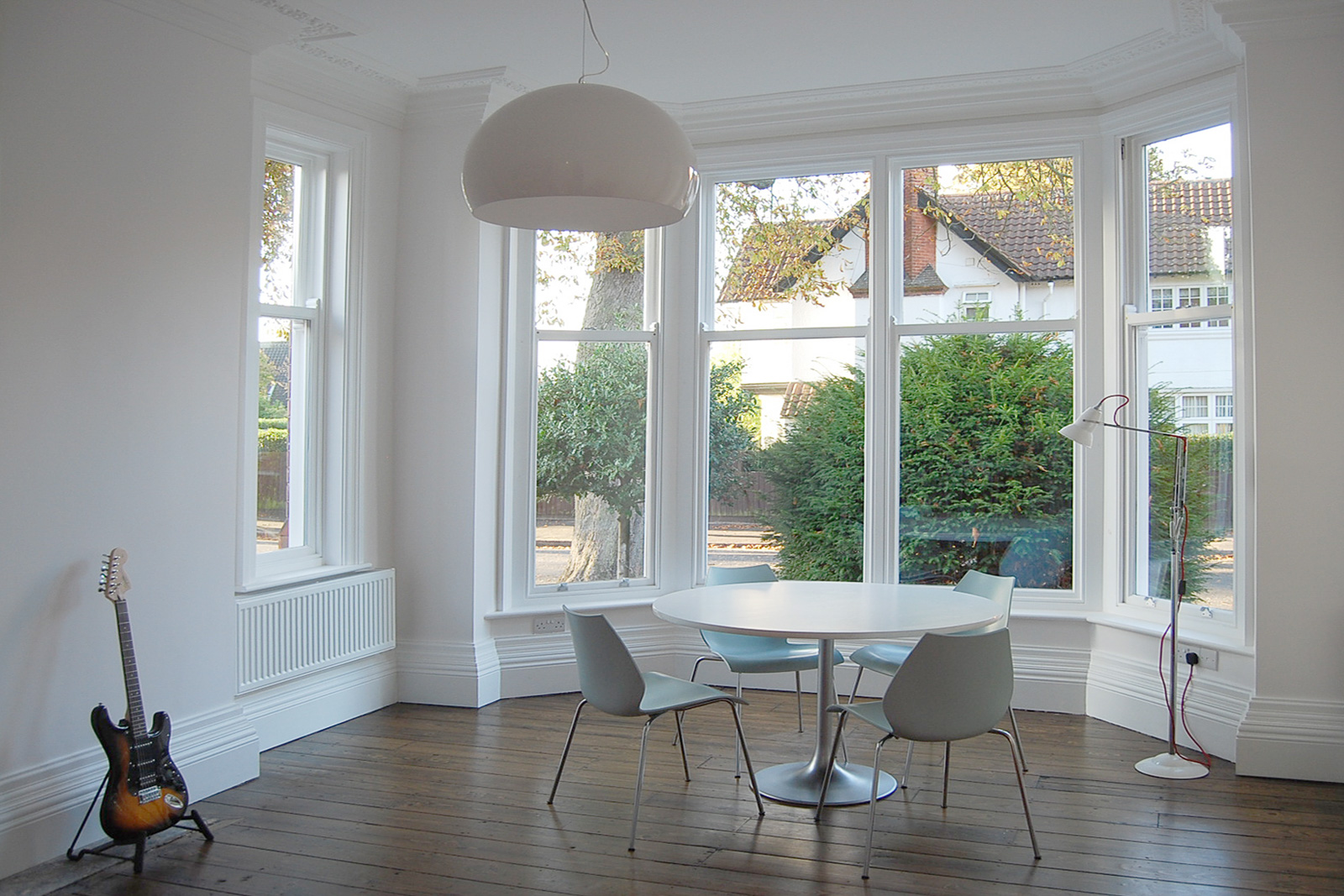
Knighton House won two RIBA Awards: RIBA East Midlands Awards 2015 and RIBA East Midlands Small Project 2015.
The judges described it as “a family home that wants to be lived in. Crafted with a loving hand the former run down house has been recreated and reimagined with bold interventions that are a joy to be in.”
It was also named the Energy Efficient Project of the Year at the Federation of Master Builders National Award 2015 and the house featured in the FMB’s Essential Guide To Home Improvement.
Carpentry/Joinery: D J Hensher Building & Carpentry Services



