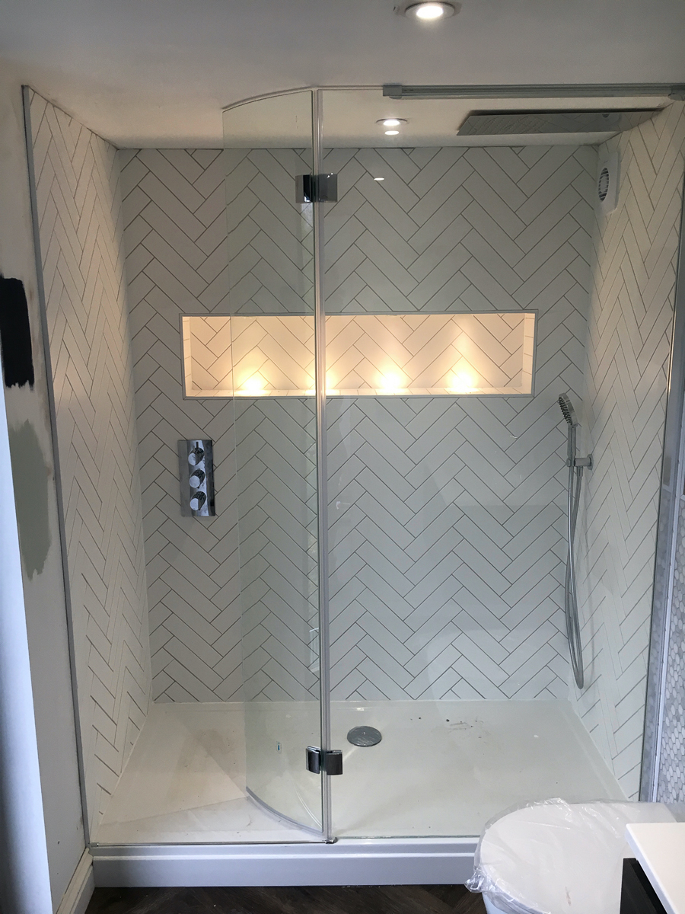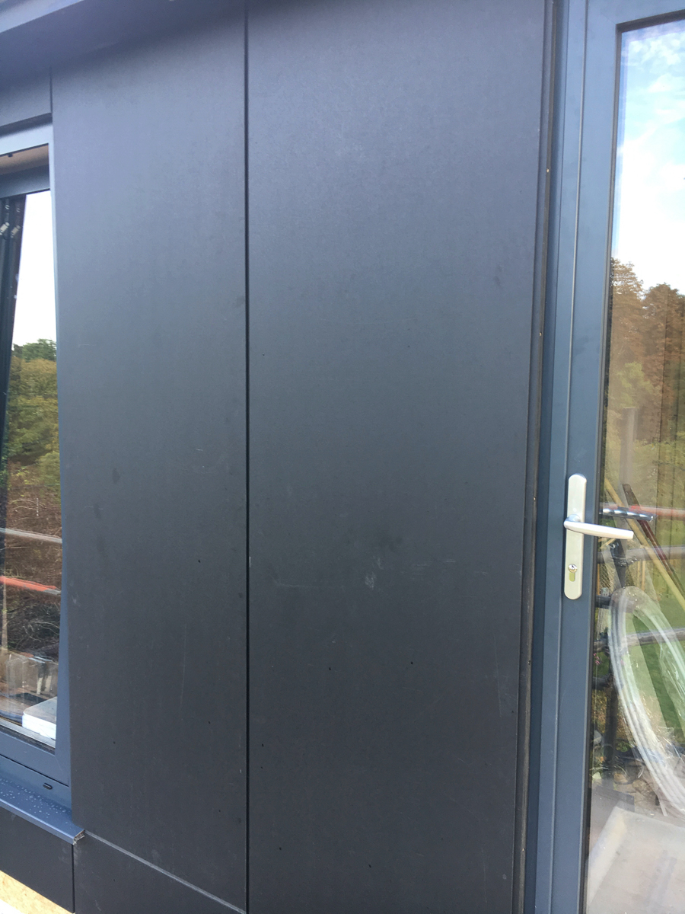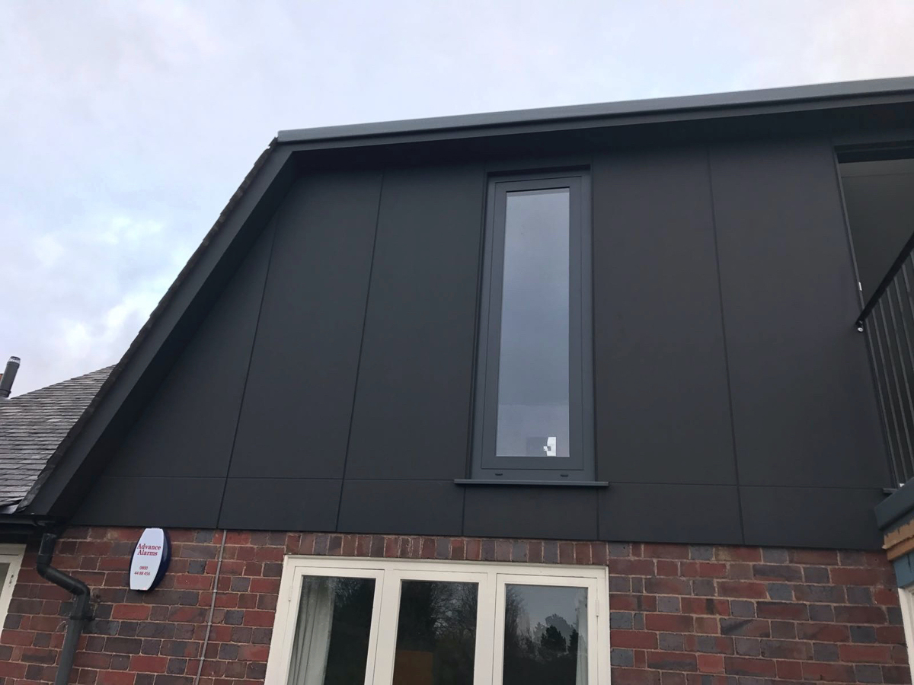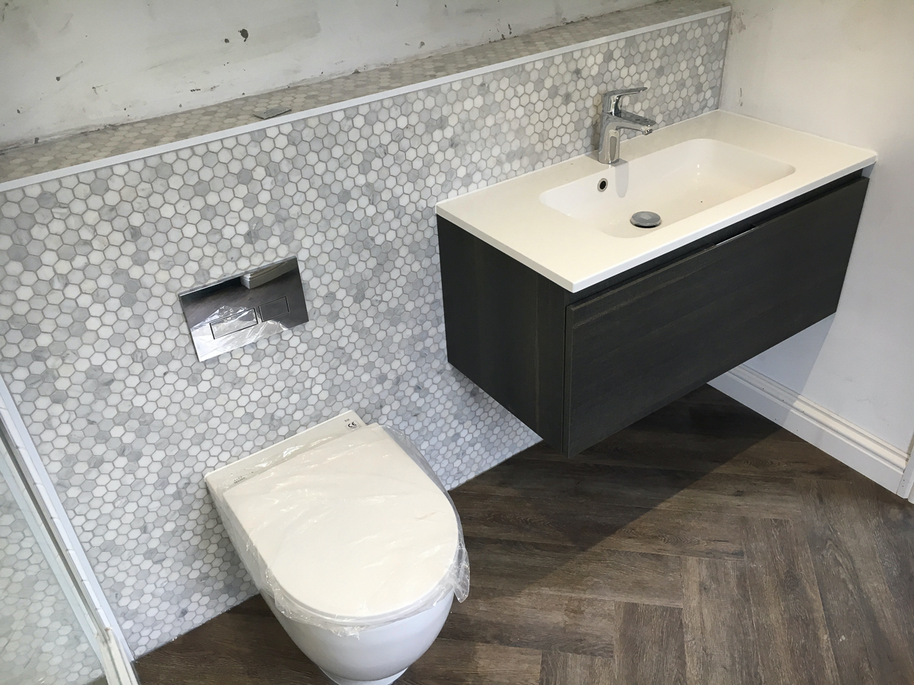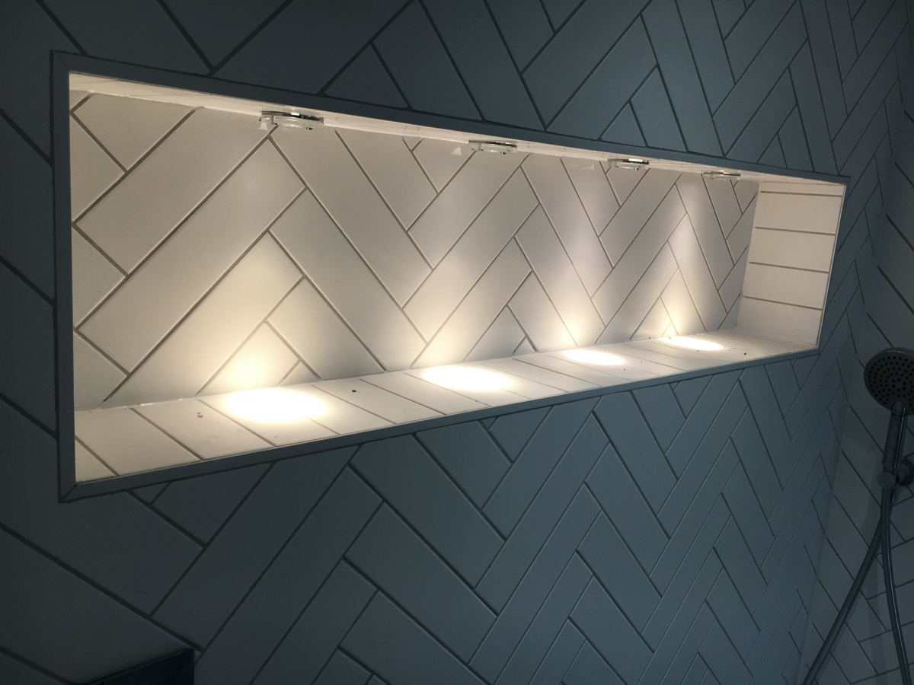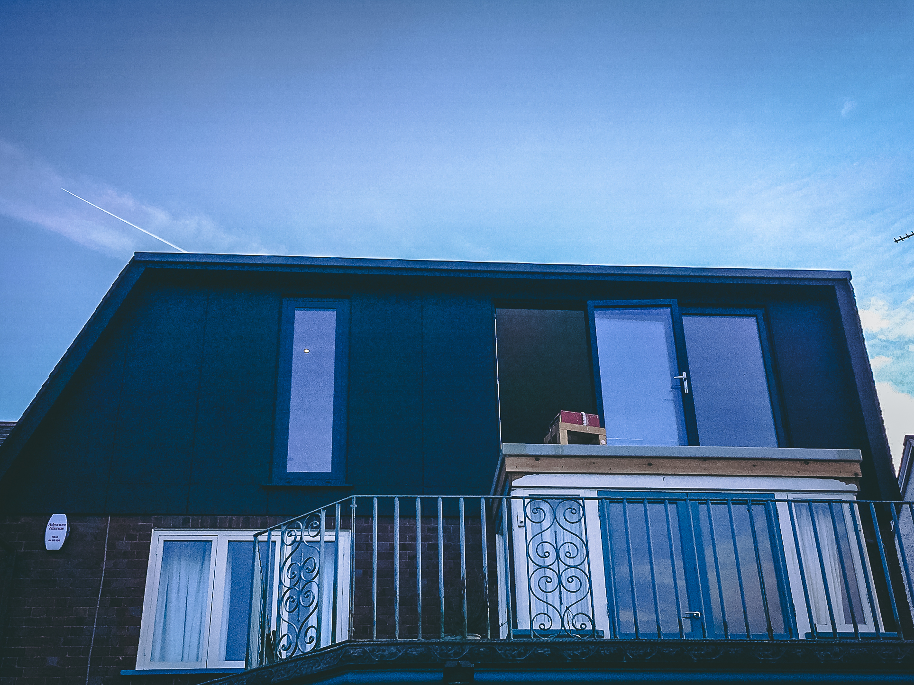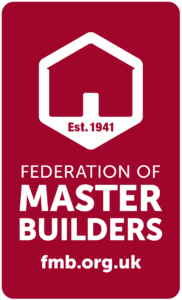We created a great space with lots of detail; a stunning conversion to be proud of!
This project featured exterior black cladding made up of recycled paper and resign-based material mostly used on commercial buildings
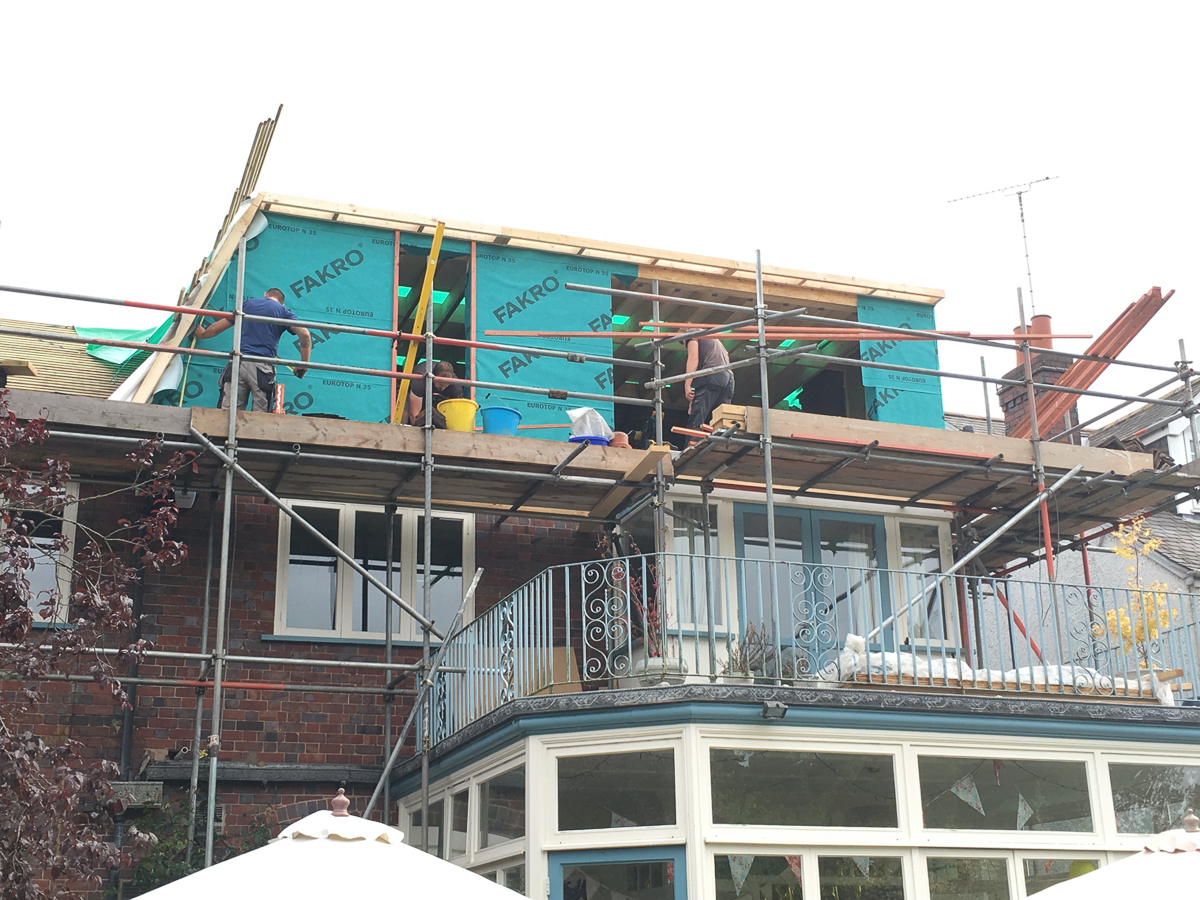
We were approach to construct a modern attic conversion on to a stunning Victorian house in Leicester using modern day materials. The structure was mostly a timber frame following the structural engineer’s designs.
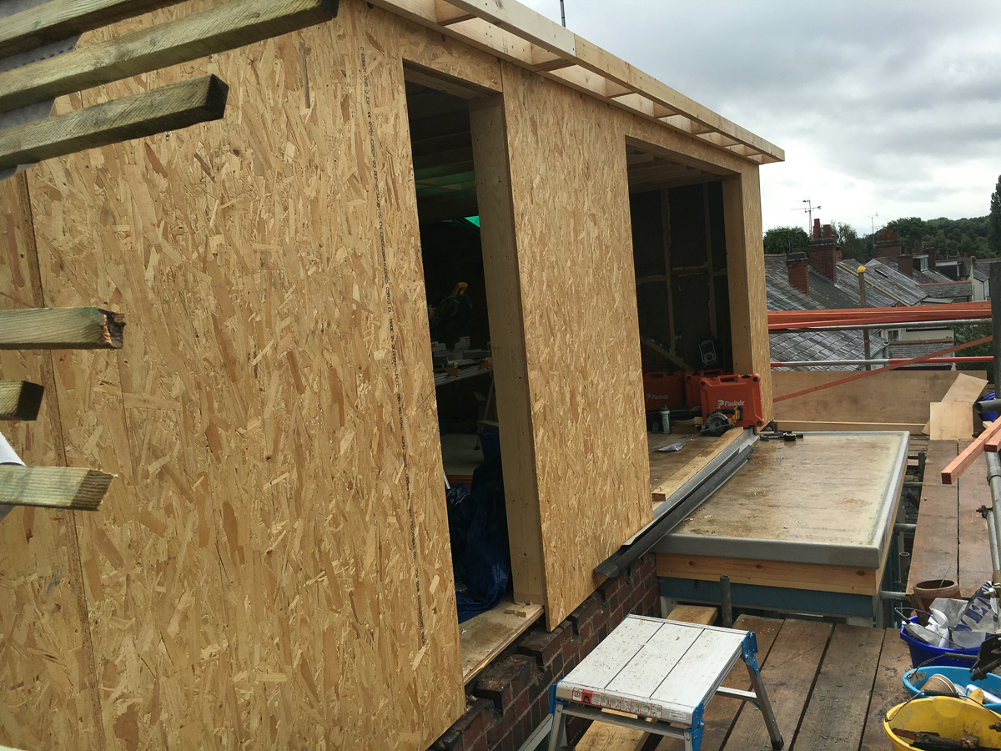
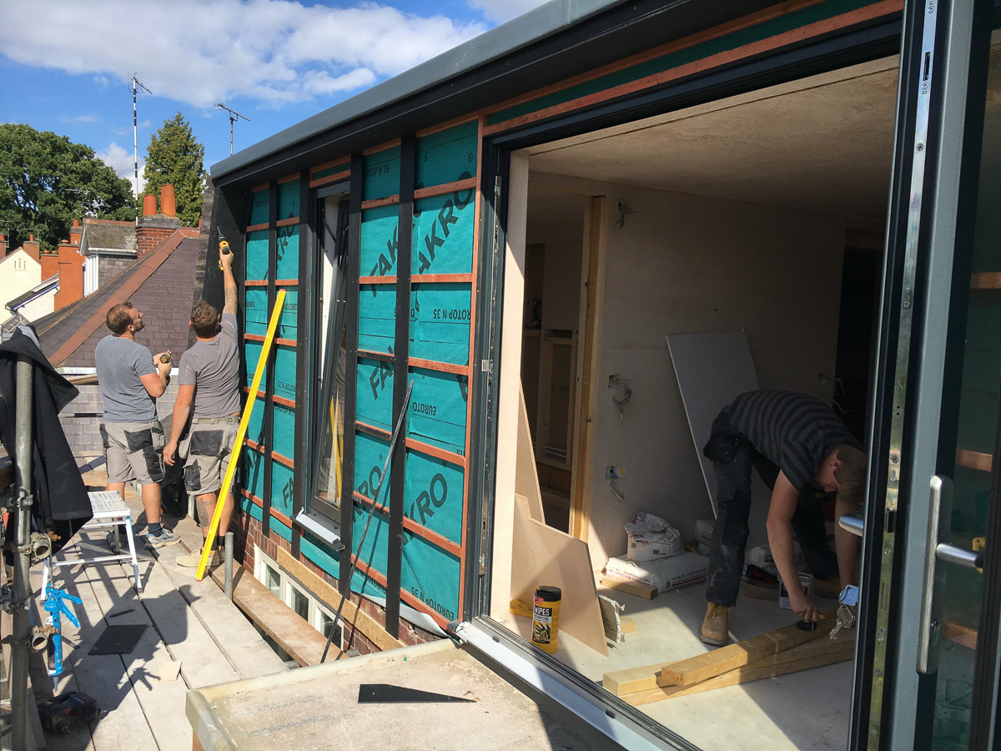
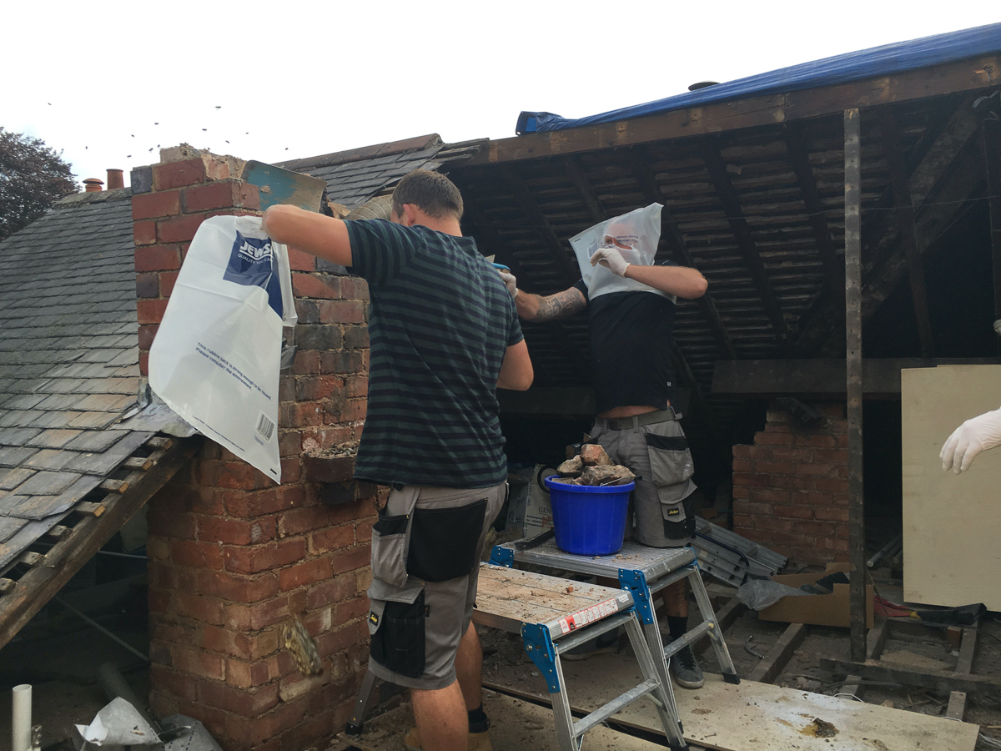
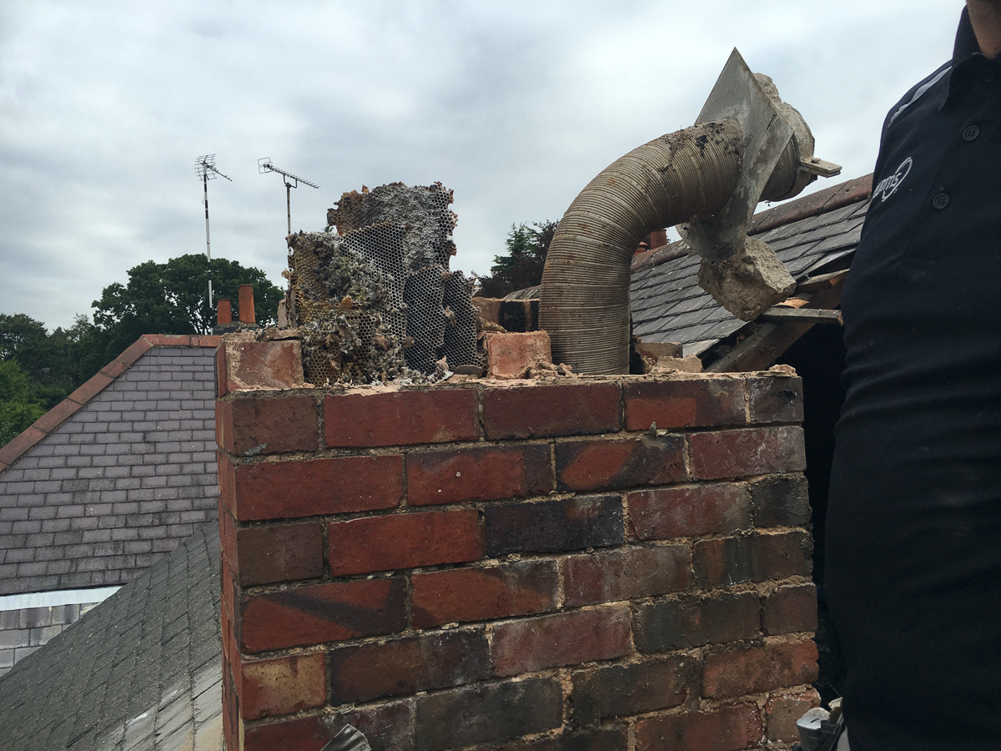
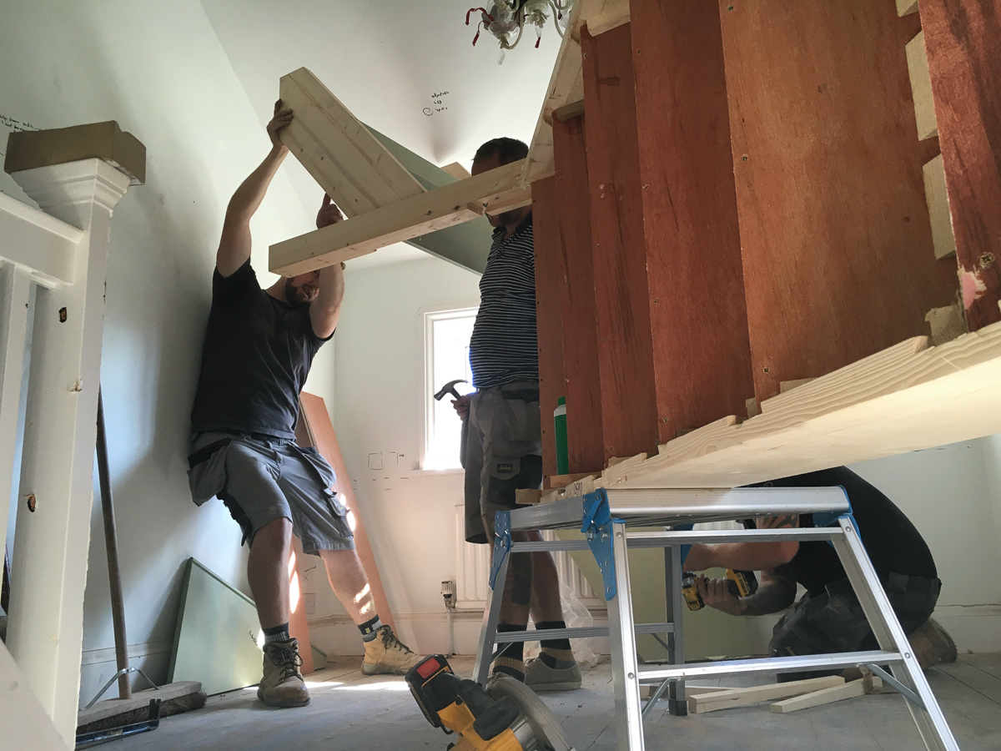
Every inch of space was important to use. We wanted to maximise the space in order to create the bedroom, dressing room and ensuite bathroom. The insulation was to the highest quality as expected, along with a GRP flat roof linking onto the original slate roof of the property. The rear design had a sloped roof to the side to give it more of a twist in the shape rather than just a box added.
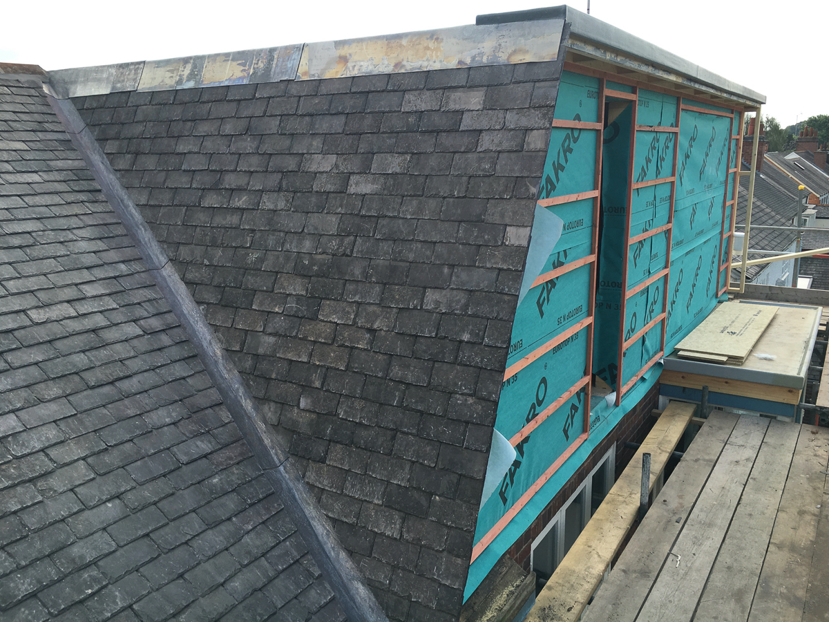
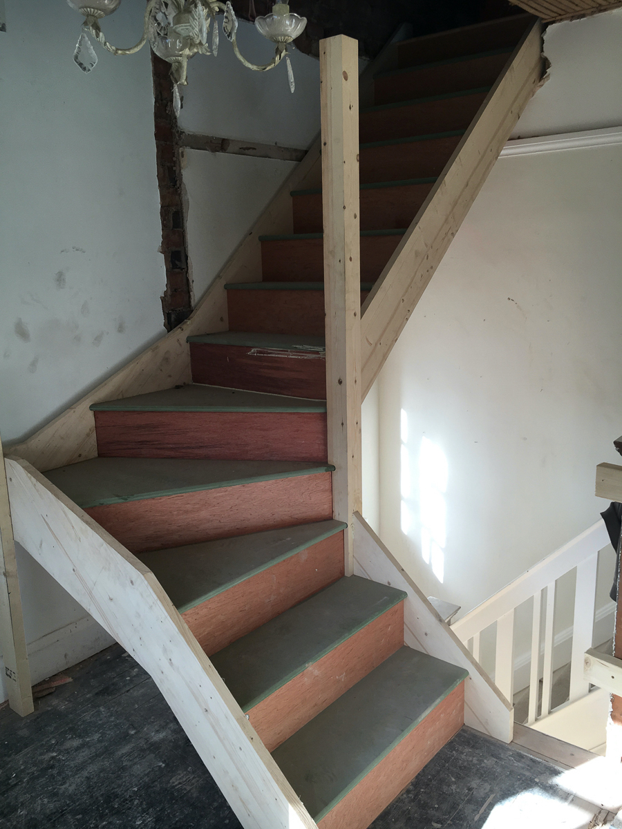
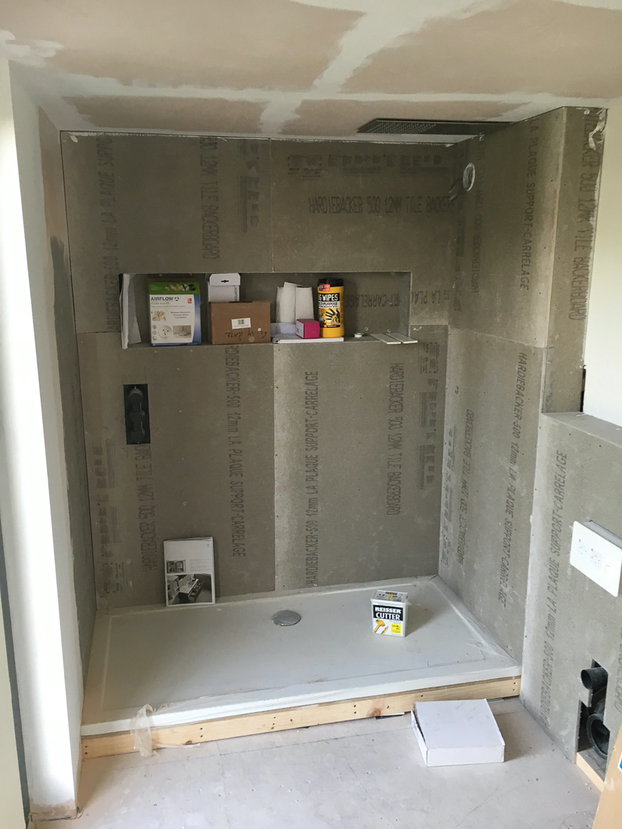
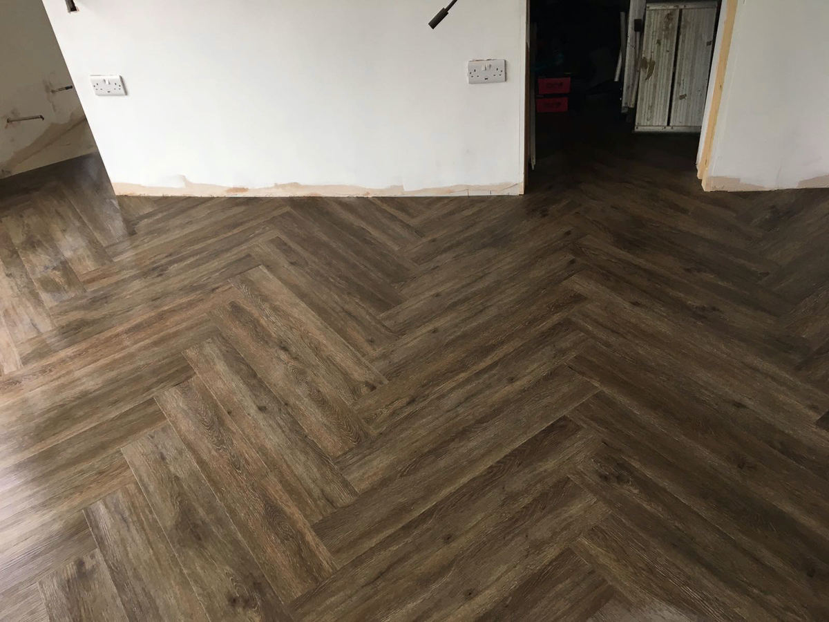
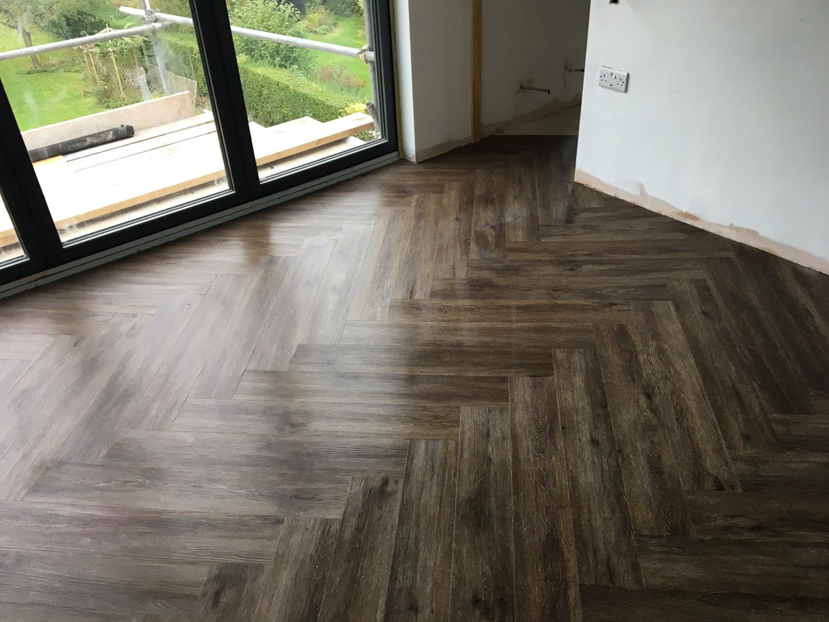
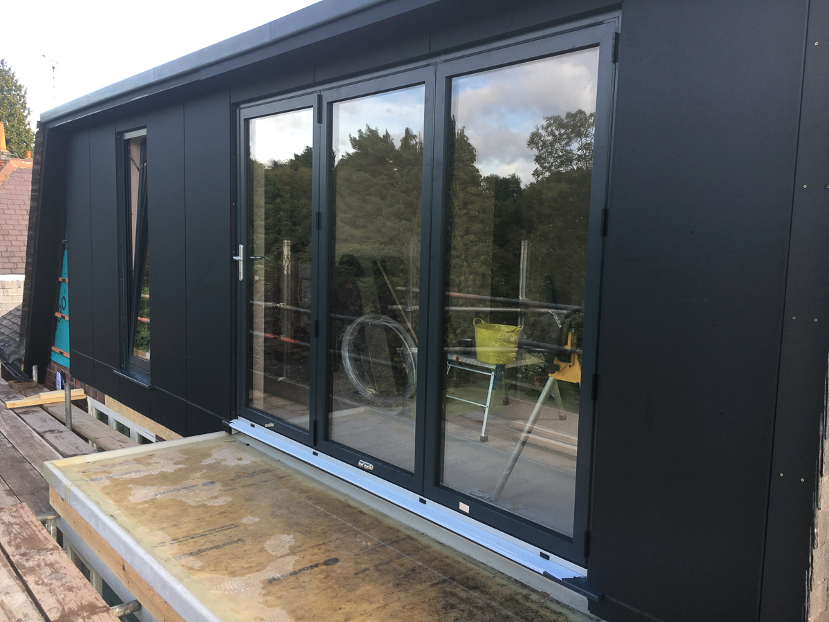
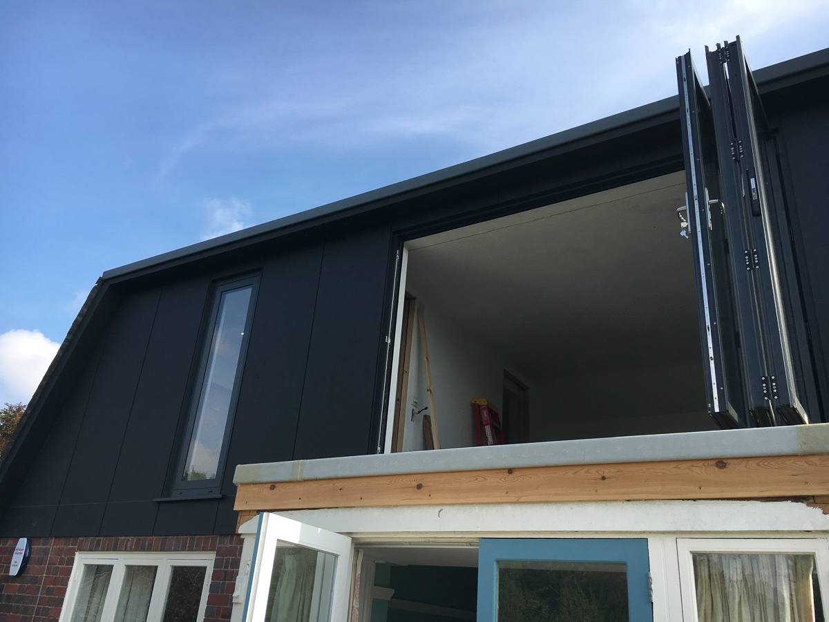
The exterior black cladding is a recycled paper and resign-based material mostly used on commercial buildings, but the architect wanted to use it here and we really enjoyed creating something with it. The flooring in the bedroom was laid using the herringbone style to compliment the herringbone layout in the en-suite shower.
We created a great space with lots of detail; a stunning conversion to be proud of!
